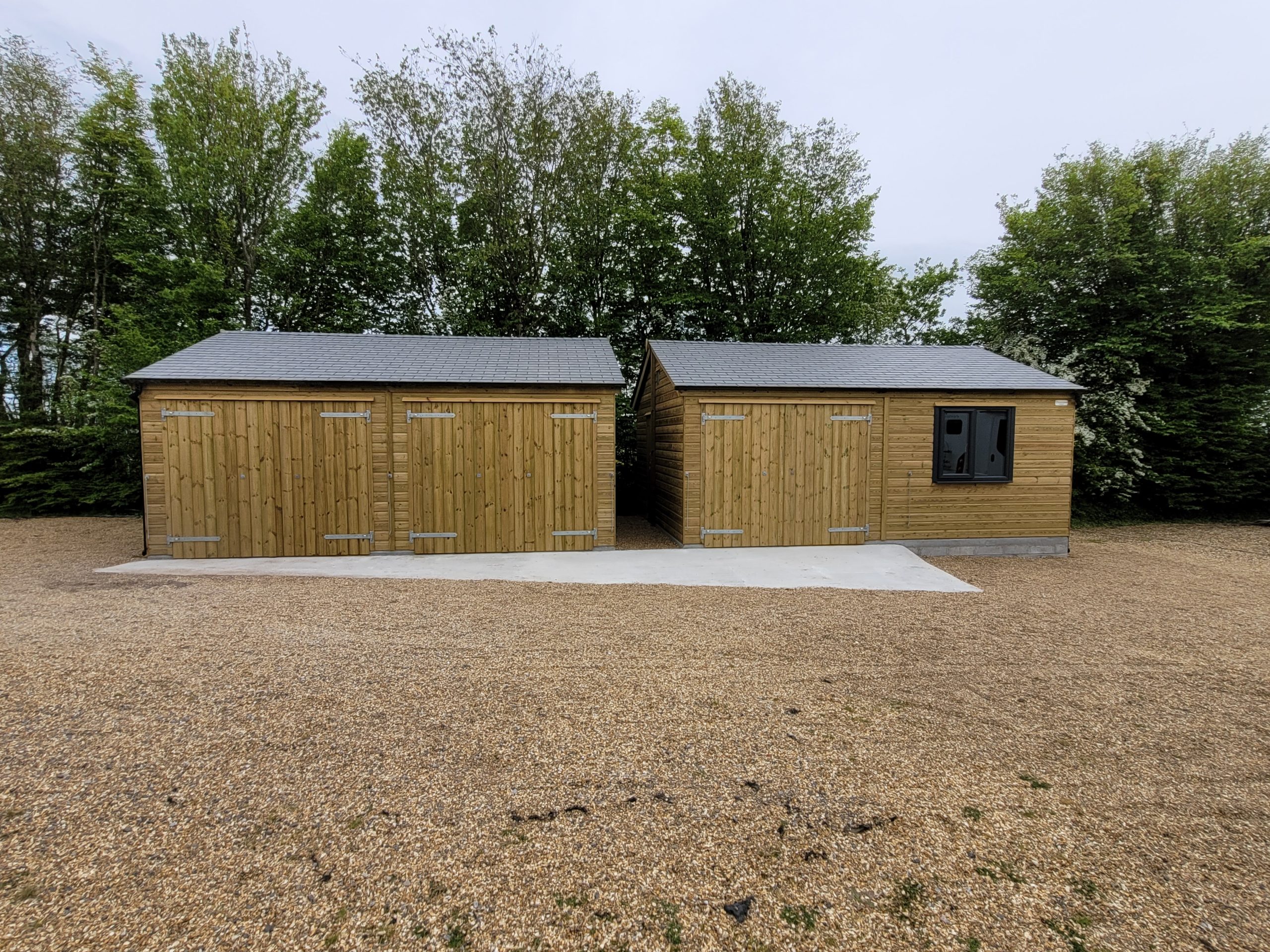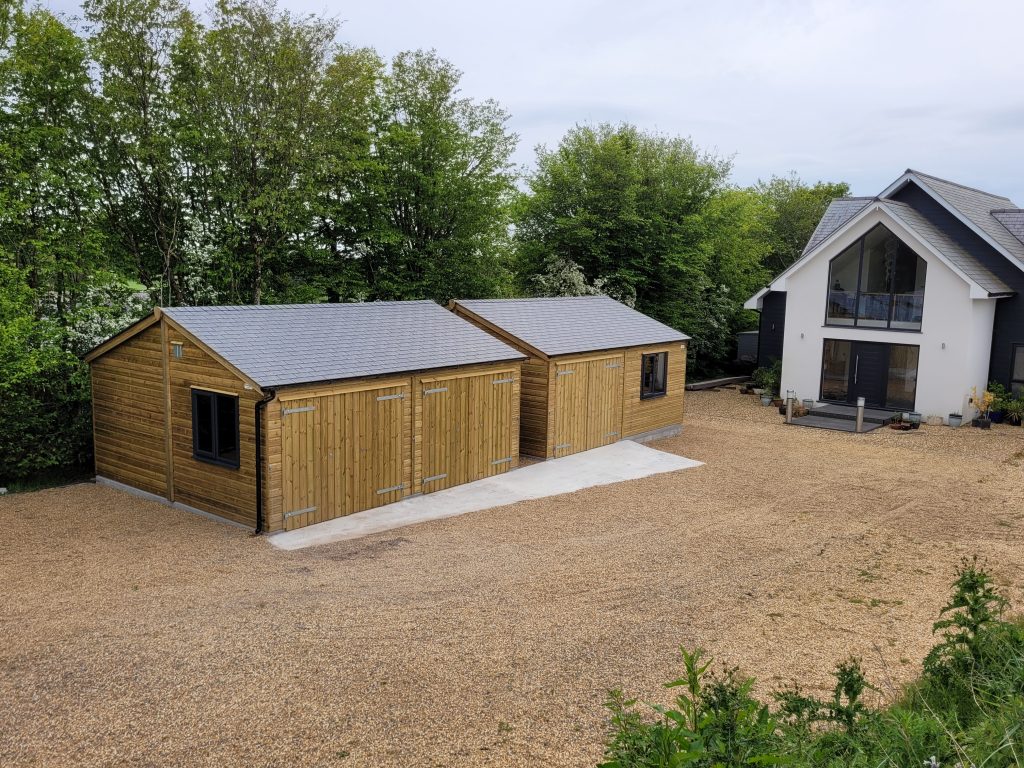
We first met Mr and Mrs G at one of our Open Saturday events. They came to us as they’d just exchanged on a very modern, new-build property in Saltash and immediately knew they needed some additional space. They needed bespoke wooden garages!
Mr G is a classic car fan and loves restoring cars to their former glory – a hobby that requires a fair amount of room!
They were both highly impressed by the garages on show. Together we spent time looking at buildings, and working out the right options and additions like synthetic slate roof tiles and anthracite uPVC windows so the garages blended in with the modern main building.

Our garages are built to last and made to order! At Shields, we design, craft and install high-quality products to your specifications. We provide custom quotes, CAD drawings and don't charge for site visits. We can also help with planning permission and will remove old buildings and clear your site.
Why choose us? Our wooden garages have:
You tell us what you need, and we will create a bespoke building just for you.
The first thing we needed to do was discuss the requirements. The first hurdle was space! Building regulations restrict you to 30m2. To overcome this and ensure there was enough room for the cars, we advised having two separate buildings. The next thing we needed to consider was the land. Due to slope where the garages were going to go we suggested having two separate concrete pads.
To begin the process, our General Manager Paul did a site visit to discuss their options, measure up and get details for the planning application.
At this stage, we made the decision to have personnel doors in each building, allowing Simon to pop between the two garages without having to go around the outside of the building. Once we clarified the details about the site, layout and buildings we submitted the planning application and it was promptly approved. The next step was recommending a groundworker to build the bases using the plans we provided. Following the completion of all groundworks, our Building team went to site to install the garages.
Finally, when everything finished on site we visited to sign it off. Mrs G told us how delighted they were with everything. She said, "The site team were brilliant and if we had any questions on the build the team had answered them immediately. The driveway was kept beautifully tidy, and nothing was too much trouble for them." She couldn’t be more thrilled and was looking forward to getting the cars in there.
Looking for your own bespoke garden building? Contact us today and discuss the requirements of your project with our team.