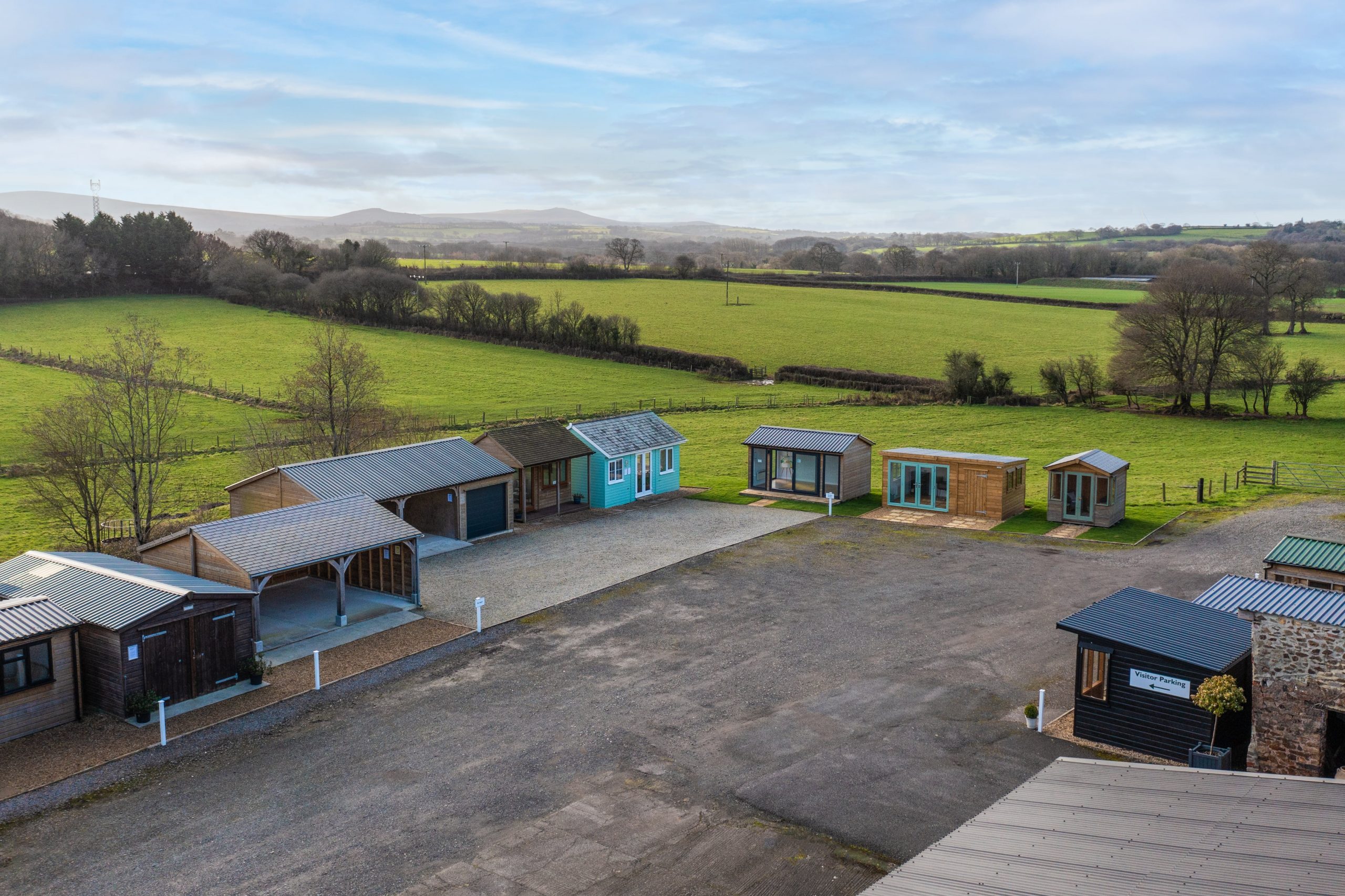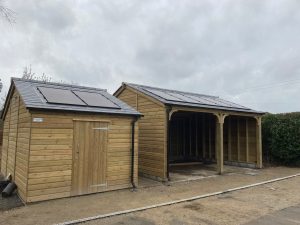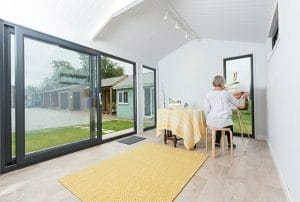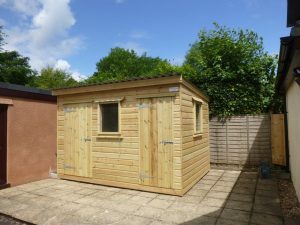
We have recently had a new video made to show the wooden garden buildings that we have here at the display site just outside North Tawton.
We regularly get asked about the different types of wooden garden buildings that we make, so this video will help give a visual perspective. I have been reminded that we should make more of the fact that all our buildings are bespoke. So the buildings here are designed to give you ideas and inspiration, but you can have the size and configuration that you want – making life easy for you!

We have an array of wooden garages and carports on show. Our single garage has traditional garage doors on the front and a personnel side door for ease of access.
This is a longer than usual garage so there would be plenty of room for your car and a workbench at the end.
The next building is our oak-fronted double carport with a synthetic slate roof, steel guttering and granite staddle stones. An attractive building that will blend beautifully into any environment!
Next up in our introduction to wooden garden buildings is the combination garage. This gives you the best of both worlds, with an open and enclosed section. Here we have a double carport and a single garage with an electric door. The softwood posts are on steel feet to keep them off the floor.
The enclosed section has a breathable waterproof membrane, and you can add features such as a water butt and a log store. The carports can have a softwood, oak or Douglas fir frontage, each one giving a slightly different look and feel to your bespoke carport.
 These are insulated wooden garden buildings that can be either garden rooms, studios or offices. The larger studio buildings with apex roofs and vaulted ceilings can also be divided internally to give you a useful smaller space for a kitchen area etc.
These are insulated wooden garden buildings that can be either garden rooms, studios or offices. The larger studio buildings with apex roofs and vaulted ceilings can also be divided internally to give you a useful smaller space for a kitchen area etc.
The art studio has a lower-pitched apex roof with glazing along the front and a sliding door giving a super airy space.
Garden offices typically have a sloping, pent-style roof which is useful if you want to keep the height of the building below 2.5m for planning considerations.
The buildings have lots of customised features, such as the number, size and height of the windows. Customers can choose where to have them in their own timber garden building to make the most of the light, positioning of furniture, or take into account the prevailing weather etc.
In this range, we also have a combination building. Perfect if you only want one timber building but have different needs for it and maybe a lack of space for two.
This building shows an office on the left-hand side which is insulated and a non-insulated store on the other. It is totally customisable, so you have the rooms in whatever size suits you. We designed the combination building initially as a customer came to us with a space problem, so we were happy to come up with a solution and it has proved very popular.
Buildings have a standard internal finish, or they can be upgraded to have a panelled ‘neatmatch’ or pine tongue and groove lining.

With the sheds and workshops, there are plenty of customisable features. Such as single or double wooden doors.
Or why not add a canopy as we have on the new workshop building? It can be used as an alfresco eating space, a seating area, or a log store to name a few examples.
As with garages, the timber windows on our bespoke sheds and workshops can be fixed or opening. And you can have as few or as many as you wish. Shelving is also a popular option, from mini shelves through to 400mm or 600mm wide shelving and tool racks.
The roofs are boarded apex or pent (sloping) style. The standard roofing material is plasticised steel sheeting, but synthetic slate is also popular. Slate is often used if a customer wants to match their timber building with the style of their house.
We also have an insulated workshop, aka the ‘mancave’ on show. If you want to use your workshop all year round it can be insulated and have double-glazed windows and doors. A varnish added to the floor also adds a more luxurious touch.
Many buildings will not need permission, but you are always advised to check first. Much will depend on the location of the building within your property. If in doubt, please just give us a call and we will gladly discuss it with you. You can also check out our blog all about planning permission for wooden garden buildings.