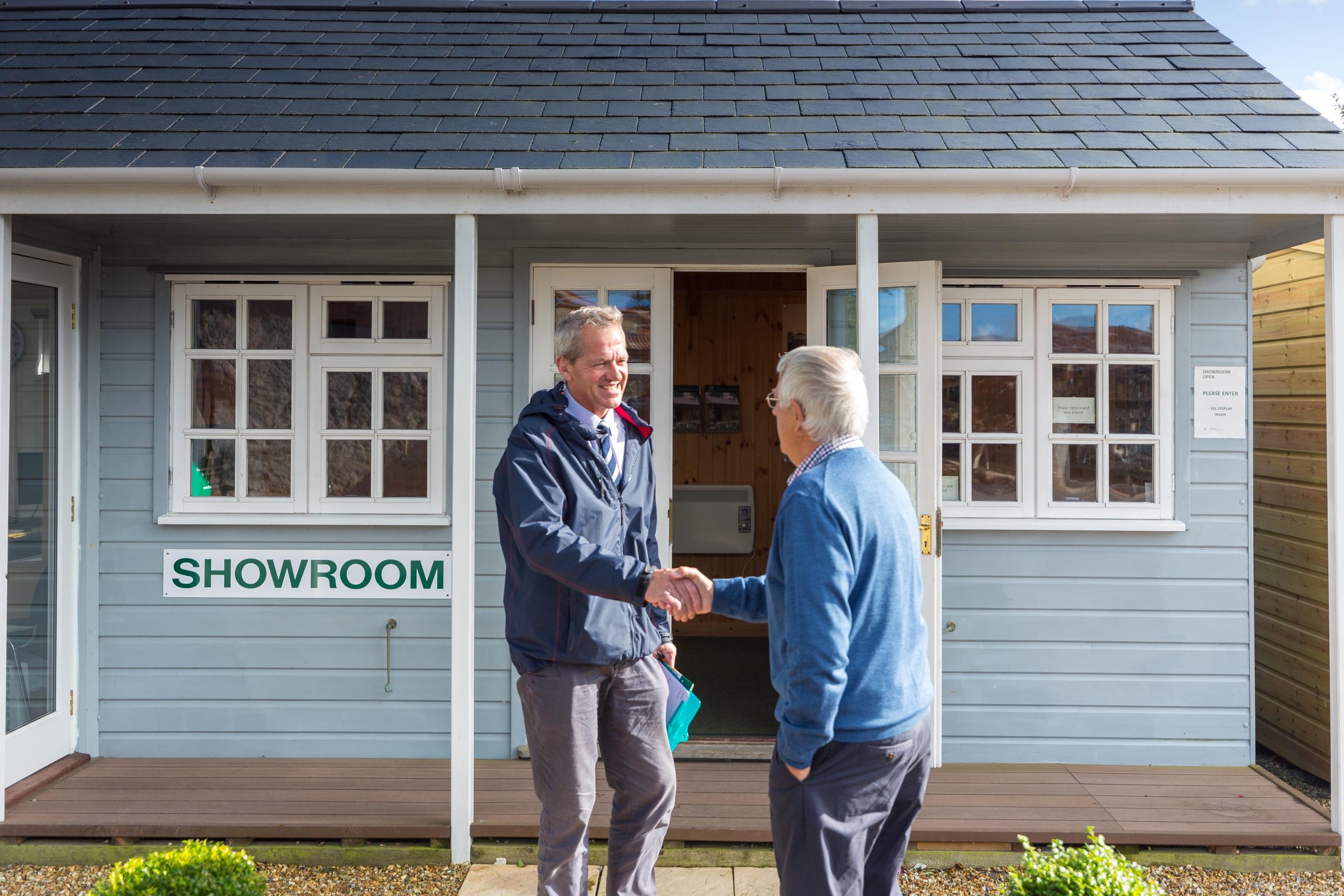
1991 - 2021 - we can scarcely believe it, but Shields Buildings is 30 this year.
As you might expect, celebrations were a little bit thin on the ground in the first half of the year, what with being locked down and all that, but now things are open, we’re taking some time to sit back and celebrate.
And as we do, we find ourselves taking a trip down memory lane, and thinking about just how far we’ve come.
Here’s the Shields Buildings journey so far:
1991-2001
The business started by accident really. Our family had farmed the land for years, but in the late 80’s, John had been creating a lot of our very own farm buildings, and that’s when word started to spread.
At first, it was farming-based – poultry houses, field shelters, that sort of thing, many of which are still in use today. Just the other day, a customer came back having used us for a dog kennel back in 1995!
Over time, we moved towards garden furniture and sheds, getting additional help to allow us to cope with demand.
2001-2011
Over the next ten years, we evolved to garden buildings, added double glazing, and moved more seriously into insulated timber garden buildings.
We made our first office display building in 2001 and ended up liking it so much that we moved out of the house, and into our first ‘proper office’. And from that ‘proper’ office, we became a ‘proper’ business, giving up farming and focusing fully on the buildings, a focus that allowed us to create a bigger range, with plenty of added touches including cedar shingle roofs, oak flooring and grooved board internal lining.
2011-2021
Business really ramped up from 2011 onwards, necessitating several new staff and a brand new office – a lovely, purpose-built painted timber building with a slate roof on the main display site.
Workshops and sheds continued to be popular, but studios and offices ran them close, and further development of designs saw the introduction of the Superview studio – a contemporary studio with large windows, a sliding door, a flat roof and painted finish, heralding a change in style to today’s popular glass fronted buildings.
Garages and carports got an upgrade too, with electric doors, oak frontages and the new open-sided carports all proving very popular.
Synthetic slate has gradually replaced natural slate, being lighter and made from largely recycled materials, while still looking the part.
Our collection of show buildings has grown significantly, and our Open Saturdays began, giving our prospective customers an opportunity to see examples of the buildings ‘in the flesh’.
What will the next decade bring? Time will tell, but if you’d like your timber garden building to be one of the first of this new era, then let’s get talking, and make it happen!