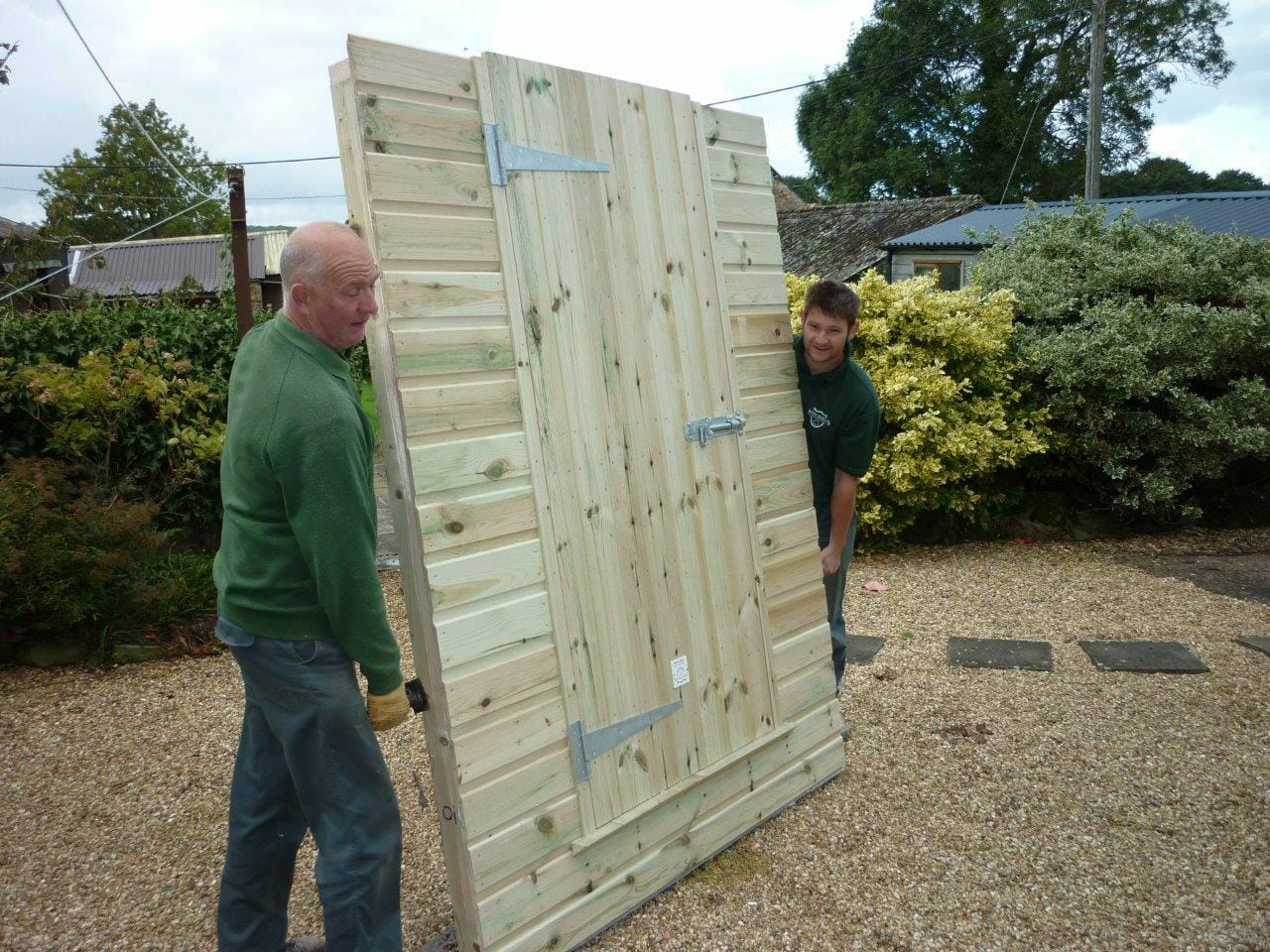
Shields Buildings timber garden buildings and garages are hand built from scratch in sectional form by a team of highly skilled craftsmen in our workshop in mid Devon. In today’s blog post we’re going to reveal how our frames are constructed.
Each of the individual panels are constructed by making a frame from selected framing timbers, which are generally lined with a damp proof membrane to keep the water out and then clad with top quality Redwood shiplap wall cladding. The shiplap boards have a generous 14mm overlap, greater than most, which overcomes problems with timber shrinkage. The timber is pressure treated to ensure longevity and then coated with two coats of water proofer to protect it further.
When the building is erected, the panels are bolted together, with a weather proof strip fixed over the join. If the building is being placed on a brick or concrete base, a damp proof membrane is incorporated under the panels.
If there is a heavy load on the building, such as a slate roof, the wall panels will be strengthened with the use of a plywood lining. This will greatly increase the load that the building can take and it will stop the studs (vertical timbers) from flexing. The plywood will also increase the racking resistance of the walls. This is the resistance against high winds which all buildings have to withstand.
Timber frame buildings need strong joints at the corners and also need to have suitable fixing points for posts and beams, such as those in a carport. All the components are designed to exacting standards in such a way that the building is a totally solid structure that will maintain its shape and stand the test of time.