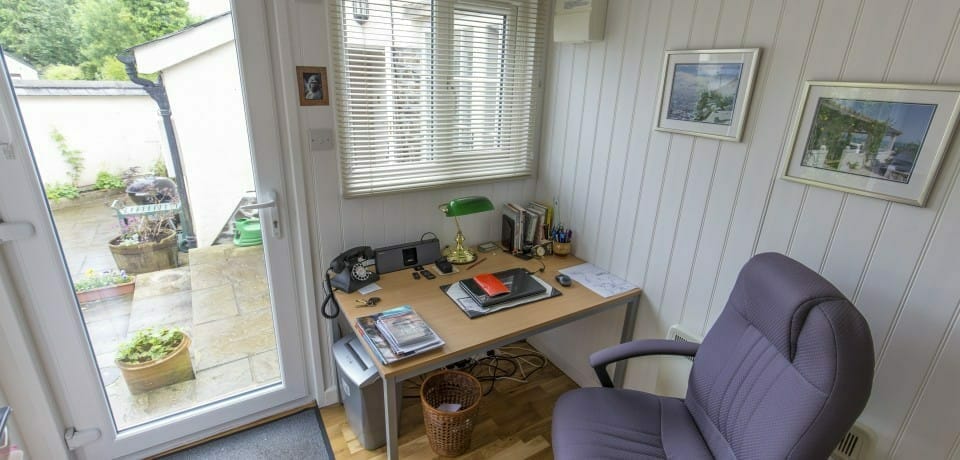
This is a question we get asked a LOT! In short much will depend on the location of the proposed building within your property. It is often quite hard to get your head around it, but here are the main guidelines.
The rules concerning outbuildings apply to sheds and garages as well as other ancillary garden buildings such as workshops, offices, garden studios and many other kinds of structure for a purpose incidental to the enjoyment of the dwellinghouse.
Under the current regulations, outbuildings are considered to be permitted development, meaning they don’t require planning permission, provided all the following conditions are met:
Outbuildings are not permitted on land that is forward of the principal elevation of the original house.
Outbuildings and garages must be single storey with a maximum eaves height of 2.5 metres and maximum overall height of 4 metres with a dual pitched roof - or 3 metres for any other roof.
If the outbuilding is within 2 metres of the boundary of the property, the whole building should not exceed 2.5 metres in height.
Outbuildings and other additions must not exceed 50% of the total area of land around the ‘original house’. Sheds and all other outbuildings and extensions to the original house must be included when calculating this 50% limit.
(The term "original house" means the house as it was first built, or as it stood on the 1 July 1948 (if it was built before that date). This is although you may not have built an extension to the house, a previous owner may have.)
In National Parks, the Broads, Areas of Outstanding Natural Beauty (AONB), and World Heritage Sites the maximum area to be covered by any outbuilding that is more than 20 metres from the house must not exceed 10 square metres.
Buildings at the side of properties in the above AONB’s will also need planning permission.
If you have a listed building, then any outbuilding will require planning permission.
All of this can be a bit daunting, and it is often not clear what it relevant to your property. But, we can help. If you do require planning permission why not take advantage of our Planning Application service? Customers often find this is a very helpful part of the service we offer. Let our experienced team prepare and submit the application for you. We will do a site visit and provide scale drawings along with plans of the ground levels and submit the application on the planning portal for you, making your life so much easier. Just give us a call to discuss your proposed building and we will talk you through the options.